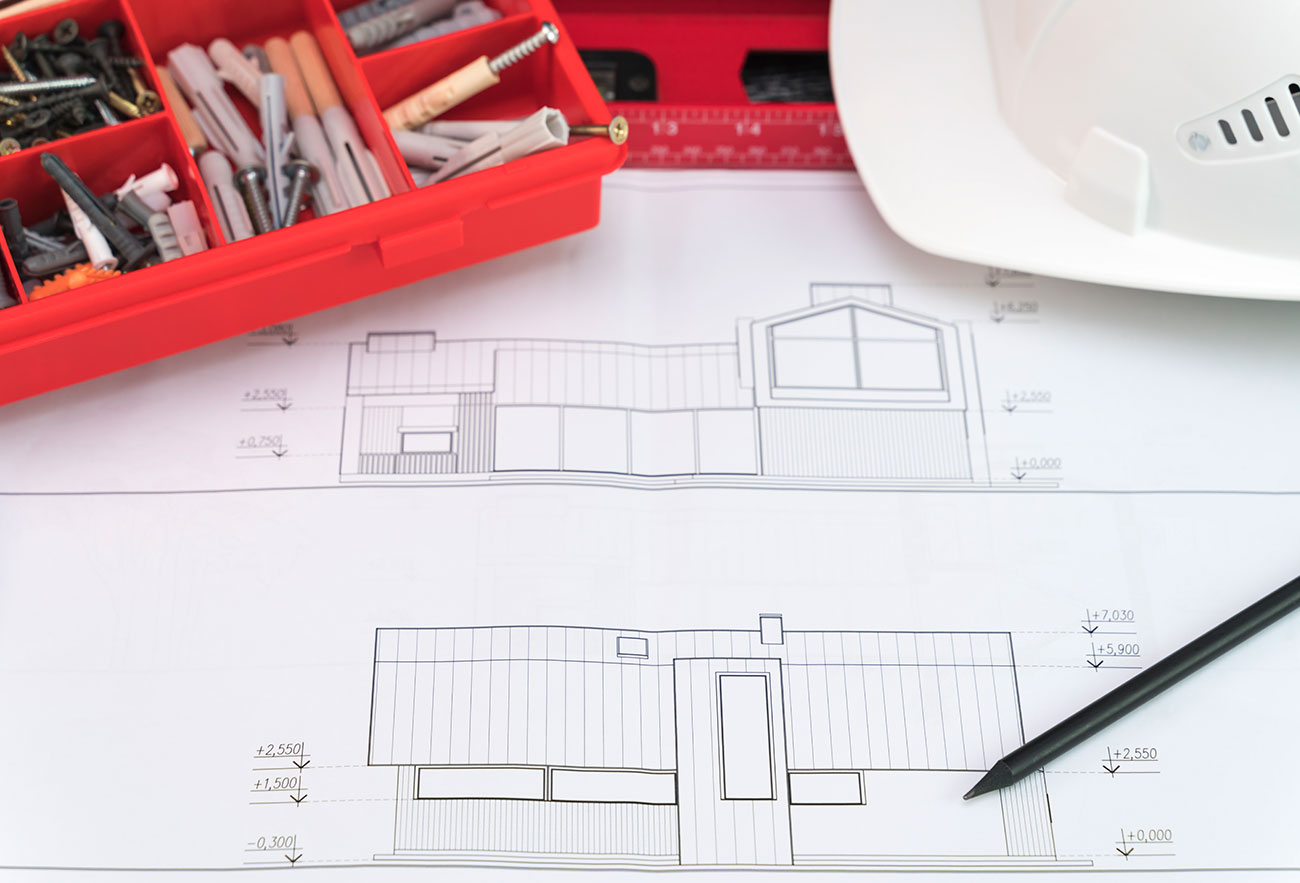
Designing Services

Designing Services
There are five typical stages of home-building, which are professionally known as “phases”.
This outlines the standard five phases of a typical building project. There are flexibilities with these phases. The duration and complexity of each phase depend on the size and complexity of your project. The key is to establish clear expectations of each phase or the combination of them with designer ahead of time and outline them in your agreement to avoid future conflicts.
The first two stages are considered design phases, followed by two documentation/procurement phases, and finally the construction phase. The five phases of the projects are:



