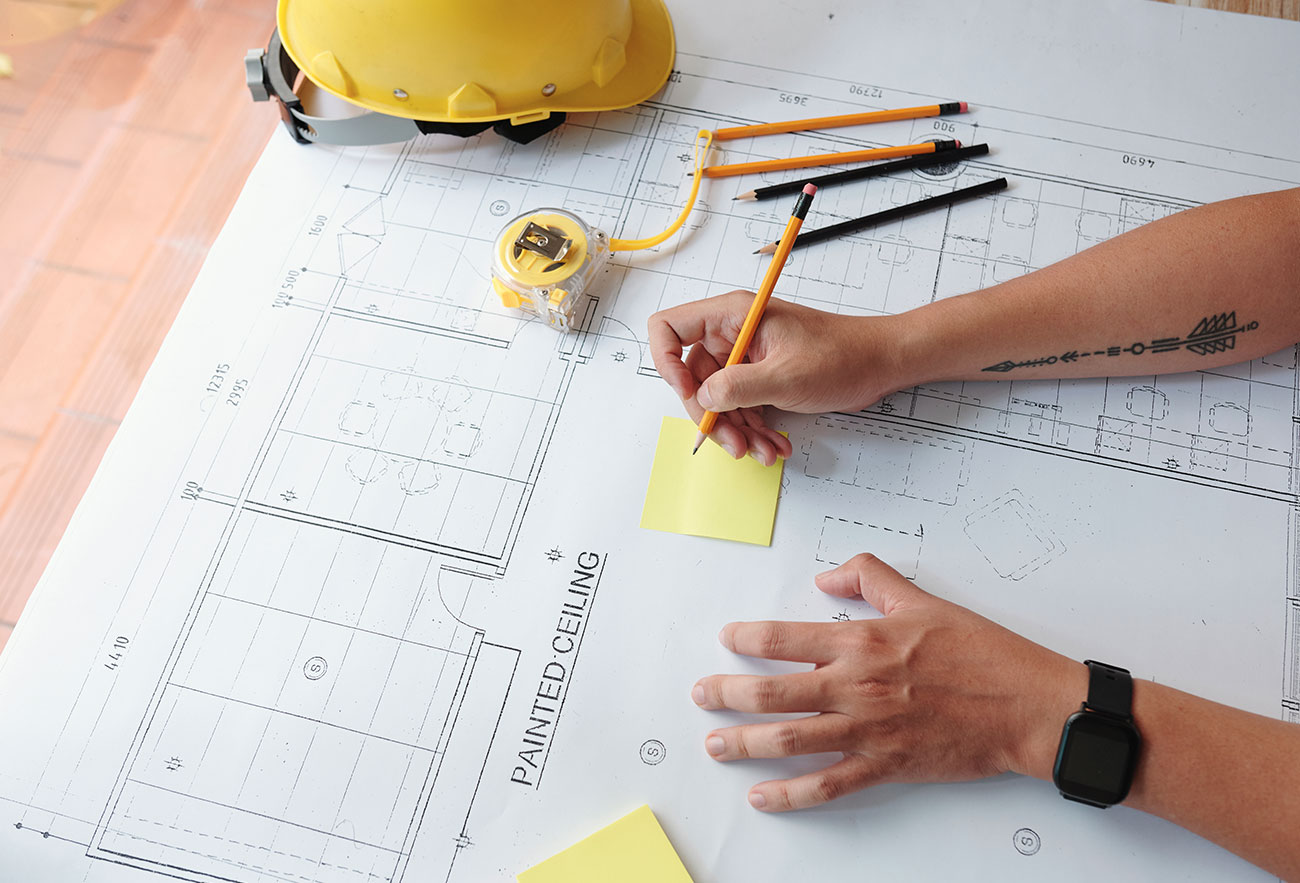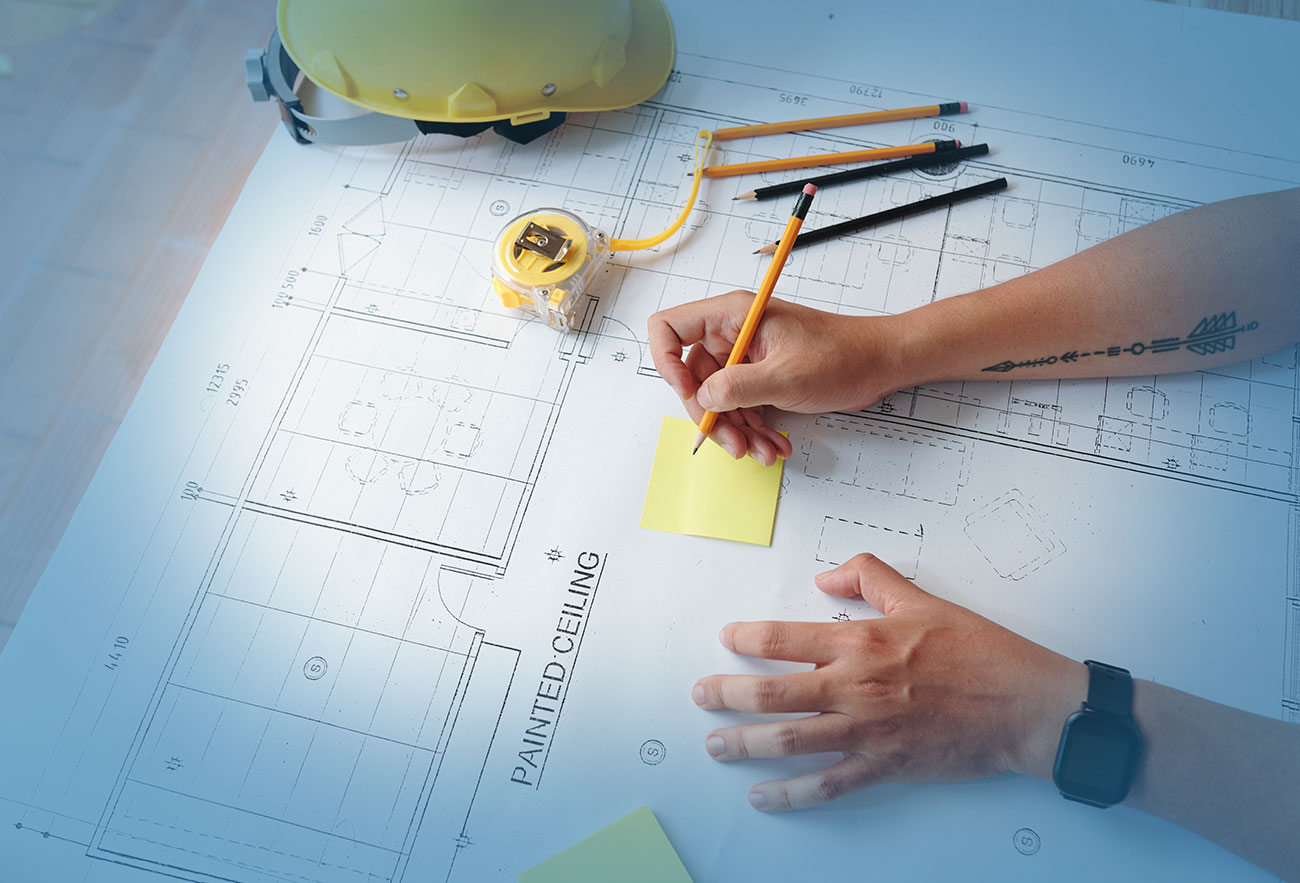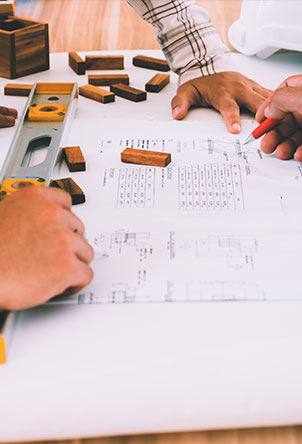
Preconstruction Services

Preconstruction Services
We are offer before actual construction begins to help plan, analyze and establish needs for construction. We are aimed at educating clients on what will be needed to make the project functional and financially viable, which allows for a client to gather information before committing to any construction.
We are offer solutions to on designing around existing conditions, which will help save time and money later in construction. Along with the valuable documentation and a comprehensive report, our preconstruction services give clients a representative to guide and educate them every step of the way. We can help talk through options and provide recommendations for a successful project.
Our consultation will help you feel more comfortable with one of the most expensive pieces of opening/running a business.
It will also save time over the course of the construction phase and has proven to save money at times through value engineering, and/or prevention of issues.
Setting up a plan for construction is a make or break process for most businesses starting out. Let’s chat about your project and get started planning!
The following items are included during the preconstruction phase and will help determine project feasibility.
We are often providing in a hard copy via a report, and digital files to save for later review. It will also save time over the course of the construction phase and has proven to save money at times through value engineering, and/or prevention of issues.





